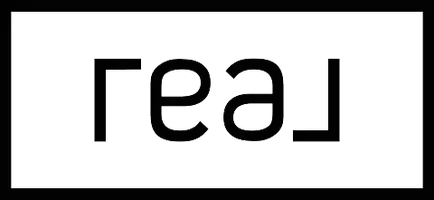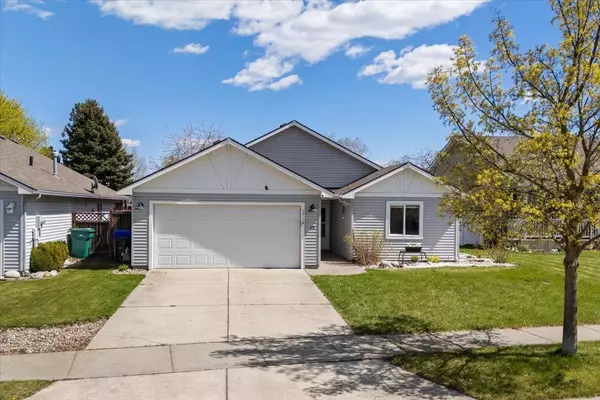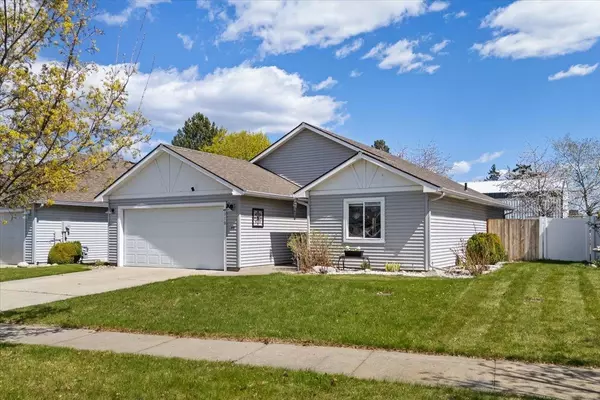Bought with Mike Offield
For more information regarding the value of a property, please contact us for a free consultation.
1710 N Aladdin Rd Liberty Lake, WA 99016
Want to know what your home might be worth? Contact us for a FREE valuation!

Our team is ready to help you sell your home for the highest possible price ASAP
Key Details
Sold Price $410,000
Property Type Single Family Home
Sub Type Single Family Residence
Listing Status Sold
Purchase Type For Sale
Square Footage 1,213 sqft
Price per Sqft $338
Subdivision River Crossing
MLS Listing ID 202518426
Sold Date 09/05/25
Style Ranch
Bedrooms 2
Year Built 2003
Annual Tax Amount $3,689
Lot Size 7,405 Sqft
Lot Dimensions 0.17
Property Sub-Type Single Family Residence
Property Description
WOW! There's a BRAND NEW ROOF (2025) on this beautifully updated, open-concept, all-one-level 2/2/2 fully remodeled (2019-2020) rancher in River Crossing. Great Room with vaulted ceilings, wood grain laminate flooring opens to dining space and thoroughly remodeled kitchen. The floor plan is ideal for intimate gatherings and larger parties alike with easy access to a gorgeous, covered patio. Kitchen includes granite countertops, stainless steel appliances, convection oven and walk-in pantry. The primary bedroom features spacious closet space, ensuite bathroom with tiled shower. No basement, but there's ample storage in the pull-down-stairs attic space over the garage. Large, lush private backyard is fully landscaped and includes a part-covered stamped concrete patio, concrete edging, raised garden beds and full sprinkler system. Get more for your money with this better-than-new-construction home being offered at an affordable price point indeed.
Location
State WA
County Spokane
Rooms
Basement None
Interior
Interior Features Hot Water, High Speed Internet, Smart Thermostat, Pantry, Cathedral Ceiling(s), Windows Vinyl, Multi Pn Wn
Heating Natural Gas, Forced Air
Cooling Central Air
Appliance Free-Standing Range, Dishwasher, Microwave, Hard Surface Counters
Exterior
Parking Features Attached, Garage Door Opener
Garage Spaces 2.0
Utilities Available Cable Available
View Y/N true
Roof Type Composition
Building
Lot Description Fenced Yard, Sprinkler - Automatic, Level, Garden
Story 1
Architectural Style Ranch
Structure Type Vinyl Siding
New Construction false
Schools
Elementary Schools Greenacres
Middle Schools Greenacres
High Schools Central Valley
School District Central Valley
Others
Acceptable Financing FHA, VA Loan, Conventional, Cash
Listing Terms FHA, VA Loan, Conventional, Cash
Read Less
GET MORE INFORMATION




