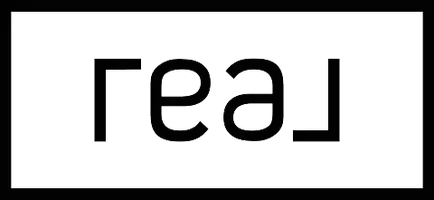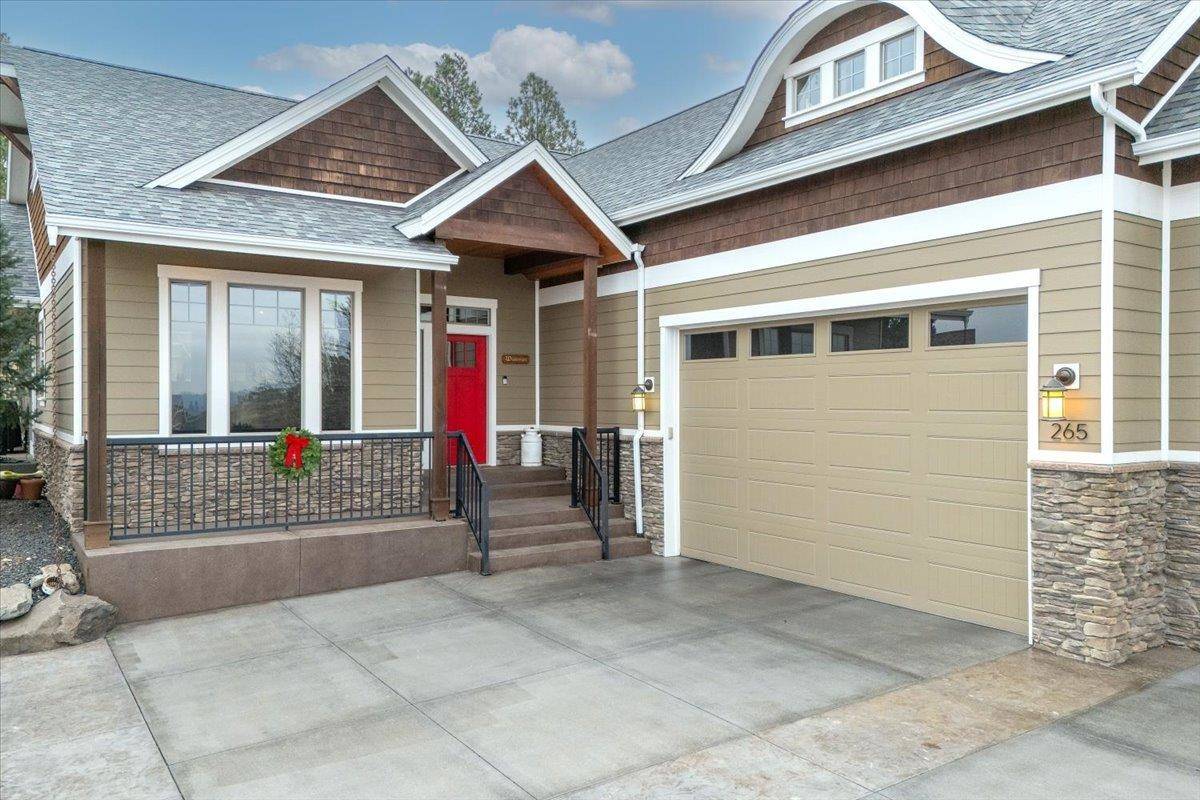Bought with Beth Anderson
For more information regarding the value of a property, please contact us for a free consultation.
265 N Legacy Ridge Dr Liberty Lake, WA 99019
Want to know what your home might be worth? Contact us for a FREE valuation!

Our team is ready to help you sell your home for the highest possible price ASAP
Key Details
Sold Price $855,000
Property Type Single Family Home
Sub Type Single Family Residence
Listing Status Sold
Purchase Type For Sale
Square Footage 4,754 sqft
Price per Sqft $179
Subdivision Legacy Ridge
MLS Listing ID 202511663
Sold Date 06/05/25
Style Ranch
Bedrooms 4
Year Built 2009
Annual Tax Amount $9,067
Lot Size 0.420 Acres
Lot Dimensions 0.42
Property Sub-Type Single Family Residence
Property Description
Welcome to this stunning, one owner, Custom Built Legacy Ridge Home with 4754 sq ft of living space on .42 of an acre!! You are welcomed by views of Mt Spokane, cathedral ceilings, 3/4" Hickory wood floors, bright natural light & an open concept. Host gatherings in the beautiful formal dining room, entertain & prepare feasts in the open kitchen that leads to the family room. Enjoy main floor living where you will find 2 oversized bedrooms, full bathroom, laundry & a beautiful Primary Suite with private french-doors to a covered patio, & a large en-suite with a soaking tub, double sinks & a walk in closest. Need multigeneration living? With 518 sq ft, & the potential to add a bathroom, the private bonus room (4th bedroom) above the garage is the perfect place. The 2111 sq ft of unfinished basement can bring this home up to 5 or 6 bedrooms plus a rec room & another full bath. Enjoy storage & parking galore in your oversized 3 car garage. New roof installed in 2023. Views, walking trails & more just steps away!
Location
State WA
County Spokane
Rooms
Basement Full, Partially Finished, RI Bdrm, RI Bath, Rec/Family Area
Interior
Interior Features Kitchen Island, Cathedral Ceiling(s), Natural Woodwork, Central Vacuum
Heating Natural Gas, Electric, Forced Air
Cooling Central Air
Fireplaces Type Gas
Appliance Free-Standing Range, Dishwasher, Refrigerator, Disposal, Microwave
Exterior
Parking Features Attached, Garage Door Opener, Off Site, Oversized
Garage Spaces 3.0
Amenities Available Deck, Patio
View Y/N true
View Mountain(s)
Roof Type Composition
Building
Lot Description Views, Sprinkler - Automatic, Oversized Lot
Architectural Style Ranch
Structure Type Brick Veneer,Masonite
New Construction false
Schools
Elementary Schools Lce/Lle
Middle Schools Greenacres
High Schools Ridgeline
School District Central Valley
Others
Acceptable Financing VA Loan, Conventional, Cash
Listing Terms VA Loan, Conventional, Cash
Read Less



