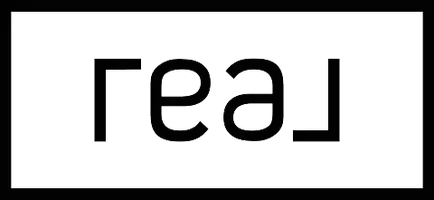Bought with Gina Mosey
For more information regarding the value of a property, please contact us for a free consultation.
4623 Oregon WAY Clayton, WA 99110
Want to know what your home might be worth? Contact us for a FREE valuation!

Our team is ready to help you sell your home for the highest possible price ASAP
Key Details
Sold Price $505,000
Property Type Single Family Home
Sub Type Single Family Residence
Listing Status Sold
Purchase Type For Sale
Square Footage 2,441 sqft
Price per Sqft $206
MLS Listing ID 202517652
Sold Date 05/29/25
Bedrooms 4
Year Built 1980
Annual Tax Amount $1,982
Lot Size 7.690 Acres
Lot Dimensions 7.69
Property Sub-Type Single Family Residence
Property Description
Escape to your own private retreat with this stunning log home nestled on 7.69 acres of serene, tree-covered land. This charming 4-bedroom, 1.75-bath home offers the perfect blend of rustic elegance and modern comfort. Step into the cozy living room and be captivated by the cathedral ceilings, a striking stone fireplace, and the beauty of exposed, hand-hewn logs. The spacious family room is perfect for gatherings, while the wrap-around front porch and large deck provide ideal spots to relax and take in the peaceful surroundings. Enjoy the outdoors with a fenced garden, a firepit for starry night bonfires, and plenty of space to roam. A covered outdoor entry to the basement adds convenience, and a shop plus a 3-car pole building offers plenty of room for hobbies or storage. Need space for your RV? There's plenty of room for that too! This property offers the ultimate in rural living with privacy, charm, and functionality—all just waiting for you to call it home. Don't miss this unique opportunity!
Location
State WA
County Stevens
Rooms
Basement Full, Partially Finished, Rec/Family Area, Laundry, Walk-Out Access
Interior
Interior Features Cathedral Ceiling(s), Natural Woodwork, Windows Vinyl
Heating Electric, Forced Air
Fireplaces Type Masonry, Insert, Woodburning Fireplce
Appliance Free-Standing Range, Dishwasher
Exterior
Parking Features Detached, RV Access/Parking, Garage Door Opener, Off Site
Garage Spaces 2.0
Amenities Available Deck
View Y/N true
Roof Type Metal
Building
Lot Description Level, Secluded, Hillside, Surveyed, Horses Allowed
Story 1
Structure Type Log,Wood Siding
New Construction false
Schools
School District Deer Park
Others
Acceptable Financing VA Loan, Conventional, Cash
Listing Terms VA Loan, Conventional, Cash
Read Less



