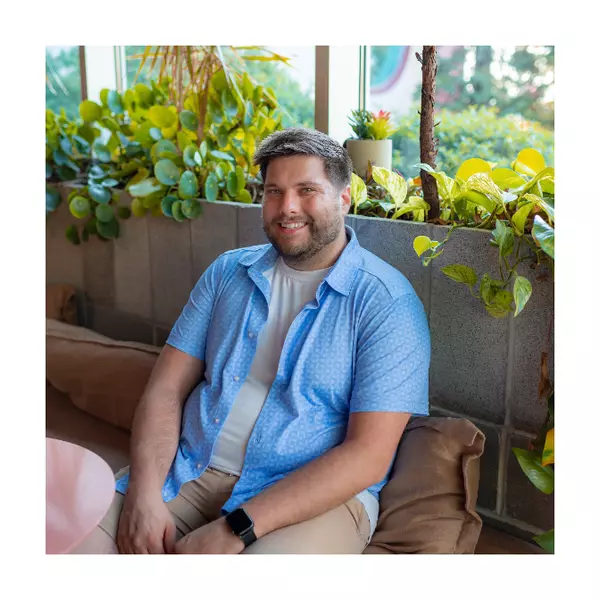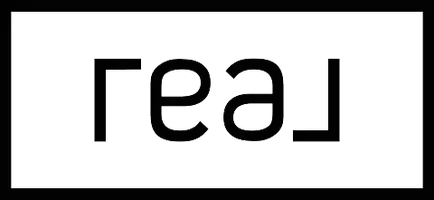Bought with Ethan Perreiah
For more information regarding the value of a property, please contact us for a free consultation.
602 E Chattaroy Rd Colbert, WA 99005
Want to know what your home might be worth? Contact us for a FREE valuation!

Our team is ready to help you sell your home for the highest possible price ASAP
Key Details
Sold Price $786,500
Property Type Single Family Home
Sub Type Residential
Listing Status Sold
Purchase Type For Sale
Square Footage 3,018 sqft
Price per Sqft $260
MLS Listing ID 202222405
Sold Date 10/21/22
Style Rancher
Bedrooms 4
Year Built 1992
Annual Tax Amount $3,993
Lot Size 4.850 Acres
Lot Dimensions 4.85
Property Sub-Type Residential
Property Description
Gorgeous custom rancher on 4.85 acres w/ view of Mt Spokane AND perfect horse set up! First time on the market, this 4 bed 3 bath Tuscan inspired home features rock fireplaces, impressive updated kitchen, & lg windows to take in the views. Chef's kitchen features granite counters, huge kitchen island, gas range w/ pot filler, & coffee bar area w/ wine frig. Main floor offers 3 beds & 2 recently remodeled full baths including spacious primary suite w/ attached bath. Walk out basement includes family room, kitchenette, 4th bedroom w/ attached ¾ bath, & bonus room. Outside enjoy year round entertaining on the vast covered patio just off the kitchen or the 2nd patio next to the basement slider. Property includes attached 2 car garage PLUS detached heated & insulated 36x24 shop & a 36x36 barn. Barn has 3 stalls, tack room, & hay storage. Pasture area for all your animals. Fenced garden w/ greenhouse & shed, RV parking, property is fenced & gated. Too many features to list!
Location
State WA
County Spokane
Rooms
Basement Full, Finished, Daylight, Rec/Family Area, Walk-Out Access
Interior
Interior Features Utility Room, Natural Woodwork, Vinyl, Multi Pn Wn
Heating Gas Hot Air Furnace, Forced Air
Cooling Central Air
Fireplaces Type Gas
Appliance Built-In Range/Oven, Gas Range, Double Oven, Dishwasher, Refrigerator, Microwave, Pantry, Kit Island, Washer, Dryer, Hrd Surface Counters
Exterior
Parking Features Attached, Detached, Carport, RV Parking, Workshop in Garage, Garage Door Opener, Oversized
Garage Spaces 2.0
Amenities Available Patio, Hot Water
View Y/N true
View Mountain(s), Territorial
Roof Type Composition Shingle
Building
Lot Description Views, Sprinkler - Automatic, Open Lot, Oversized Lot, Fencing, Horses Allowed
Story 1
Architectural Style Rancher
Structure Type Stone Veneer, Wood
New Construction false
Schools
Elementary Schools Riverside
Middle Schools Riverside
High Schools Riverside
School District Riverside
Others
Acceptable Financing FHA, VA Loan, Conventional, Cash
Listing Terms FHA, VA Loan, Conventional, Cash
Read Less



