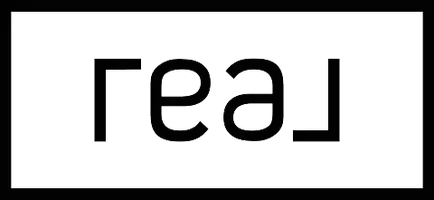Bought with Pam Fredrick
For more information regarding the value of a property, please contact us for a free consultation.
2328 S Meadowview Rd Greenacres, WA 99016
Want to know what your home might be worth? Contact us for a FREE valuation!

Our team is ready to help you sell your home for the highest possible price ASAP
Key Details
Sold Price $895,000
Property Type Single Family Home
Sub Type Residential
Listing Status Sold
Purchase Type For Sale
Square Footage 3,652 sqft
Price per Sqft $245
Subdivision Saltese Meadows
MLS Listing ID 202221309
Sold Date 09/27/22
Style Rancher, Craftsman
Bedrooms 4
Year Built 2007
Lot Size 0.430 Acres
Lot Dimensions 0.43
Property Sub-Type Residential
Property Description
Magnificent Saltese Meadows home w/ majestic views of Mica Peak & the surrounding foothills. This 4-Br, 3-Ba home features hand scraped hardwood floors. The chef's kitchen features a new 6 burner luxury Wolf gas cooktop, new double luxury Wolf ovens, new Sub-Zero refrigerator, custom cabinetry & granite counters. The bright open great room features a stone gas fireplace, formal dining room, vaulted ceilings & views for miles. The primary bedroom has a separate split unit heating & cooling system, walk in closet, double vanities, soaking tub & separate tile shower. The lower level has hardwood floors, a state-of-the-art home theater w/ equipment & technology valued at over $75,000 & a large family room. The backyard offers a covered porch, patio area, 3-year-old hot tub, $9,000 rainbow playset, vinyl fence & RV Parking w/ hookup. Oversized 4 plus car garage is heated & cooled, w/ backyard access. Other home amenities include main floor den, over $20,000 in all new Milgard Windows & new garage doors in 2021.
Location
State WA
County Spokane
Rooms
Basement Full, Finished, Rec/Family Area
Interior
Interior Features Utility Room, Wood Floor, Cathedral Ceiling(s), Vinyl, Central Vaccum
Heating Gas Hot Air Furnace, Forced Air
Cooling Central Air
Fireplaces Type Gas
Appliance Gas Range, Double Oven, Dishwasher, Refrigerator, Disposal, Microwave, Pantry, Kit Island, Washer, Dryer, Hrd Surface Counters
Exterior
Parking Features RV Parking, Garage Door Opener, Off Site
Garage Spaces 4.0
Amenities Available Spa/Hot Tub, Cable TV, Patio, Water Softener, Hot Water, High Speed Internet
View Y/N true
View Mountain(s), Territorial
Roof Type Composition Shingle
Building
Lot Description Views, Fenced Yard, Sprinkler - Automatic, Level, Oversized Lot, Surveyed
Story 1
Architectural Style Rancher, Craftsman
Structure Type Stone Veneer, Fiber Cement
New Construction false
Schools
School District Central Valley
Others
Acceptable Financing Conventional, Cash
Listing Terms Conventional, Cash
Read Less



