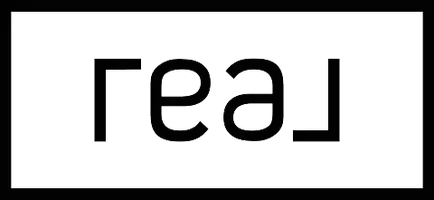Bought with Kathryn McInturff
For more information regarding the value of a property, please contact us for a free consultation.
346 S Shelley Lake Ln Spokane Valley, WA 99037-8401
Want to know what your home might be worth? Contact us for a FREE valuation!

Our team is ready to help you sell your home for the highest possible price ASAP
Key Details
Sold Price $453,500
Property Type Single Family Home
Sub Type Residential
Listing Status Sold
Purchase Type For Sale
Square Footage 2,600 sqft
Price per Sqft $174
Subdivision Shelley Lake
MLS Listing ID 202014718
Sold Date 05/29/20
Style Contemporary
Bedrooms 4
Year Built 2005
Annual Tax Amount $4,140
Lot Size 10,018 Sqft
Lot Dimensions 0.23
Property Sub-Type Residential
Property Description
Beautiful Shelley Lake home in excellent condition. Huge, fully finished 5 car garage. Open floor plan features beautiful kitchen w/granite & walk-in corner pantry, hardwood floors in entry, dining & kitchen, wainscoting & peninsula gas fireplace. Spacious master suite features sitting room, 5 piece master bath & walk-in closet. Finished lower level w/family room, guest bedroom, full bathroom & storage. Large covered patio and private, fully fenced yard. All appliances included. Wired for hot tub.
Location
State WA
County Spokane
Rooms
Basement Finished, Daylight, Rec/Family Area, See Remarks
Interior
Interior Features Wood Floor, Vinyl, Multi Pn Wn
Heating Gas Hot Air Furnace, Forced Air, Central
Fireplaces Type Gas
Appliance Free-Standing Range, Washer/Dryer, Refrigerator, Disposal, Microwave, Pantry, Washer, Dryer
Exterior
Parking Features Attached, Workshop in Garage, Garage Door Opener, See Remarks, Oversized
Garage Spaces 4.0
Carport Spaces 1
Community Features Maintenance On-Site, Gated
Amenities Available Cable TV, Patio, Hot Water, High Speed Internet
Waterfront Description Sec Lot
View Y/N true
View Territorial, Water
Roof Type Wood
Building
Lot Description Sprinkler - Automatic, Level, Plan Unit Dev, Fencing
Story 2
Architectural Style Contemporary
Structure Type Stone Veneer, Vinyl Siding
New Construction false
Schools
Elementary Schools Adams
Middle Schools Evergreen
High Schools Central Valley
School District Central Valley
Others
Acceptable Financing FHA, VA Loan, Conventional, Cash
Listing Terms FHA, VA Loan, Conventional, Cash
Read Less



