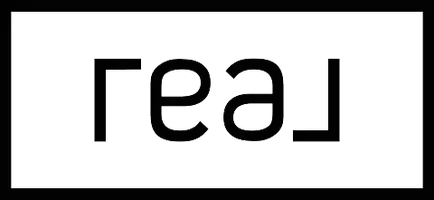Bought with Jeff Crane
For more information regarding the value of a property, please contact us for a free consultation.
1111 S NEWER Ct Spokane Valley, WA 99037
Want to know what your home might be worth? Contact us for a FREE valuation!

Our team is ready to help you sell your home for the highest possible price ASAP
Key Details
Sold Price $386,000
Property Type Single Family Home
Sub Type Residential
Listing Status Sold
Purchase Type For Sale
Square Footage 2,606 sqft
Price per Sqft $148
MLS Listing ID 202012783
Sold Date 05/15/20
Style Rancher
Bedrooms 5
Year Built 2002
Annual Tax Amount $3,945
Lot Size 0.270 Acres
Lot Dimensions 0.27
Property Sub-Type Residential
Property Description
Complete package home! Homes like this don't often come on the market! Beautiful ranch home with vaulted ceilings & amazing floor plan with fully finished daylight walkout basement. Storage galore throughout & decorated with stylish upgrades like shiplap, walnut floating shelves, HW floors, & subway tile. Spectacular mature landscaping & yard that you will love spending time in comes complete with 2 waterfalls, pond feature, & sprinklers. Desirable CV Schools and main floor master suite and laundry.
Location
State WA
County Spokane
Rooms
Basement Full, Finished, Daylight, Rec/Family Area, Walk-Out Access
Interior
Interior Features Utility Room, Wood Floor, Cathedral Ceiling(s), Natural Woodwork, Skylight(s), Vinyl, Multi Pn Wn
Heating Gas Hot Air Furnace, Forced Air, Central, Prog. Therm.
Fireplaces Type Gas
Appliance Built-In Range/Oven, Washer/Dryer, Refrigerator, Disposal, Microwave, Pantry
Exterior
Parking Features Attached, Garage Door Opener, Oversized
Garage Spaces 3.0
Carport Spaces 1
Amenities Available Cable TV, Deck, Hot Water, High Speed Internet
View Y/N true
Roof Type Composition Shingle
Building
Lot Description Fenced Yard, Sprinkler - Automatic, Treed, Level, Cul-De-Sac, City Bus (w/in 6 blks)
Story 1
Architectural Style Rancher
Structure Type Fiber Cement
New Construction false
Schools
Elementary Schools Adams
Middle Schools Evergreen
High Schools Central Valley
School District Central Valley
Others
Acceptable Financing FHA, VA Loan, Conventional, Cash
Listing Terms FHA, VA Loan, Conventional, Cash
Read Less



