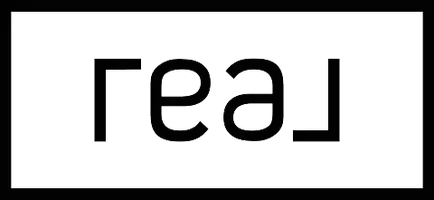Bought with Mark Hensley
For more information regarding the value of a property, please contact us for a free consultation.
2607 W Kammi Ave Spokane, WA 99208
Want to know what your home might be worth? Contact us for a FREE valuation!

Our team is ready to help you sell your home for the highest possible price ASAP
Key Details
Sold Price $441,000
Property Type Single Family Home
Sub Type Residential
Listing Status Sold
Purchase Type For Sale
Subdivision East Horizon
MLS Listing ID 202018429
Sold Date 07/19/20
Style Rancher
Bedrooms 4
Year Built 2014
Annual Tax Amount $3,860
Lot Size 7,405 Sqft
Lot Dimensions 0.17
Property Sub-Type Residential
Property Description
Welcome Home to this 5-mile prairie beauty with GORGEOUS backyard finishes! This 1.5 story home features 4 bedrooms and three FULL bathrooms on a fully fenced lot! Open concept Main Floor living is complemented by a vaulted Ceiling, gas fireplace and loft overlooking it all! Upgraded Kitchen with Granite Counters, Stainless steel appliances, pantry, copious amount of cabinets and Gas Range! Roomy Main Floor Master suite boasts double sinks with custom tile backsplash, walk-in closet and walk-in fully tiled shower with sliding glass doors! The additional main floor bedroom and both upper floor bedrooms are all generously sized as well! Custom built deck makes entertaining a breeze with a Pergola, stylish railings, sunken hot tub and space galore! Concrete edging, raised garden bed and well placed trees complete this oasis. Three car (eight foot door) garage including a deeper than the norm third bay that easily fits a truck! So much storage throughout home!
Location
State WA
County Spokane
Rooms
Basement None
Interior
Interior Features Utility Room, Natural Woodwork, Vinyl
Heating Gas Hot Air Furnace, Forced Air, Central, Prog. Therm.
Fireplaces Type Gas
Appliance Free-Standing Range, Gas Range, Washer/Dryer, Disposal, Microwave, Pantry, Kit Island, Hrd Surface Counters
Exterior
Parking Features Attached, Garage Door Opener, Oversized
Garage Spaces 3.0
Carport Spaces 1
Amenities Available Spa/Hot Tub, Cable TV, Deck, Hot Water, High Speed Internet
View Y/N true
View City, Territorial
Roof Type Composition Shingle
Building
Lot Description Fenced Yard, Sprinkler - Automatic, Fencing
Architectural Style Rancher
Structure Type Brk Accent, Hardboard Siding
New Construction false
Schools
Elementary Schools Prairie View
Middle Schools Highland
High Schools Mead
School District Mead
Others
Acceptable Financing FHA, VA Loan, Conventional, Cash
Listing Terms FHA, VA Loan, Conventional, Cash
Read Less



