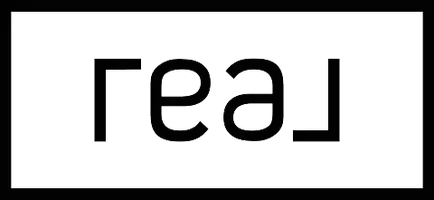Bought with Hunter Mackay
For more information regarding the value of a property, please contact us for a free consultation.
1712 S Steen Rd Spokane Valley, WA 99037
Want to know what your home might be worth? Contact us for a FREE valuation!

Our team is ready to help you sell your home for the highest possible price ASAP
Key Details
Sold Price $549,800
Property Type Single Family Home
Sub Type Residential
Listing Status Sold
Purchase Type For Sale
Square Footage 3,416 sqft
Price per Sqft $160
Subdivision Ridgemont Estates
MLS Listing ID 202012952
Sold Date 04/23/20
Style Rancher
Bedrooms 4
Year Built 2009
Annual Tax Amount $6,104
Lot Size 0.440 Acres
Lot Dimensions 0.44
Property Sub-Type Residential
Property Description
This stunning George Paras home captures flawless design & quality throughout. Highlights include open concept, beautiful mill-work, hardwood flrs, stone fireplace & vaulted ceilings. Expansive kitchen w/granite countertops, SS appliances, eating bar & impressive knotty alder cabinets. Master suite is bright & open w/slider to backyard, elegant master bath w/soaking tub, tiled shower & walk in closet. Your private backyard oasis awaits, stunning grounds w/covered patio & garden shed. Close to all amenities.
Location
State WA
County Spokane
Rooms
Basement Full, Finished, Rec/Family Area
Interior
Interior Features Utility Room, Wood Floor, Cathedral Ceiling(s), Natural Woodwork, Windows Wood, Central Vaccum
Heating Gas Hot Air Furnace, Forced Air, Hot Water, Central, Prog. Therm.
Fireplaces Type Gas
Appliance Free-Standing Range, Gas Range, Washer/Dryer, Refrigerator, Disposal, Microwave, Kit Island
Exterior
Parking Features Attached, Slab/Strip, Garage Door Opener, Oversized
Garage Spaces 3.0
Carport Spaces 1
Amenities Available Cable TV, Patio, Hot Water, High Speed Internet
View Y/N true
Roof Type Composition Shingle
Building
Lot Description Fenced Yard, Sprinkler - Automatic, Treed, Level, Open Lot, Oversized Lot
Story 1
Architectural Style Rancher
Structure Type Brk Accent, Hardboard Siding
New Construction false
Schools
Elementary Schools Sunrise
Middle Schools Evergreen
High Schools Central Valley
School District Central Valley
Others
Acceptable Financing FHA, VA Loan, Conventional, Cash
Listing Terms FHA, VA Loan, Conventional, Cash
Read Less



