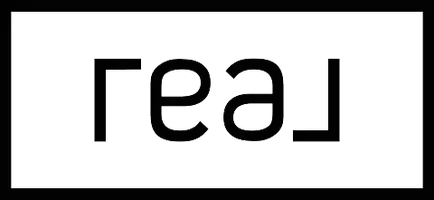Bought with Shael Larson
For more information regarding the value of a property, please contact us for a free consultation.
810 S Shelley Lake Ln Spokane Valley, WA 99037-8403
Want to know what your home might be worth? Contact us for a FREE valuation!

Our team is ready to help you sell your home for the highest possible price ASAP
Key Details
Sold Price $425,000
Property Type Single Family Home
Sub Type Residential
Listing Status Sold
Purchase Type For Sale
Square Footage 2,750 sqft
Price per Sqft $154
Subdivision Shelley Lake
MLS Listing ID 201922330
Sold Date 10/01/19
Style Contemporary
Bedrooms 4
Year Built 2004
Annual Tax Amount $4,192
Lot Size 9,583 Sqft
Lot Dimensions 0.22
Property Sub-Type Residential
Property Description
Beautiful Shelley Lake home packed with special features. Open living area w/ hardwood floors and new carpet. Updated kitchen with granite, newer appliances and corner pantry. Main living area open to private, professionally landscaped yard with huge covered patio. Luxurious master suite features gas fireplace, garden tub, large walk-in closet. Finished lower level with family room, guest bedroom, bathroom and storage. Fully finished 4+ car garage with room for workshop.
Location
State WA
County Spokane
Rooms
Basement Partial, Finished, Daylight, Rec/Family Area
Interior
Interior Features Wood Floor, Cathedral Ceiling(s), Vinyl, Multi Pn Wn
Heating Gas Hot Air Furnace, Forced Air, Central, Prog. Therm.
Fireplaces Type Gas
Appliance Free-Standing Range, Double Oven, Washer/Dryer, Refrigerator, Disposal, Microwave, Pantry
Exterior
Parking Features Attached, Workshop in Garage, Garage Door Opener, Oversized
Garage Spaces 4.0
Carport Spaces 2
Amenities Available Cable TV, Sat Dish, Patio, Hot Water, High Speed Internet
View Y/N true
Roof Type Composition Shingle
Building
Lot Description Fenced Yard, Sprinkler - Automatic, Level, Plan Unit Dev
Story 2
Architectural Style Contemporary
Structure Type Stone Veneer, Vinyl Siding
New Construction false
Schools
Elementary Schools Adams
Middle Schools Evergreen
High Schools Central Valley
School District Central Valley
Others
Acceptable Financing FHA, VA Loan, Conventional, Cash
Listing Terms FHA, VA Loan, Conventional, Cash
Read Less



