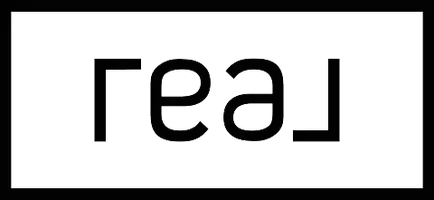For more information regarding the value of a property, please contact us for a free consultation.
11609 E Valleyford Ave Valleyford, WA 99036
Want to know what your home might be worth? Contact us for a FREE valuation!

Our team is ready to help you sell your home for the highest possible price ASAP
Key Details
Sold Price $428,000
Property Type Single Family Home
Sub Type Residential
Listing Status Sold
Purchase Type For Sale
Square Footage 4,440 sqft
Price per Sqft $96
Subdivision Valleyford
MLS Listing ID 201827732
Sold Date 04/11/19
Style Rancher
Bedrooms 5
Year Built 1987
Lot Size 2.700 Acres
Lot Dimensions 2.7
Property Sub-Type Residential
Property Description
Quality blt custom daylight rancher w/many updates inc new carpeting both levels & new Nov 2018 roof. Dream kitchen w/rollouts, lazy Susans, lg counter & elec skylight. Nice in-law setup. Huge great rm w/cathedral ceil & cozy brick flpc. Big MF laundry w/cabinets, counters, wash tub. Lg MF fam rm, MF office. Lux MF master suite w/covered deck, enjoy nature & seas creek. Deck & lg patio area, Pella windows, 3-200 amp panels, invisible dog fence. 24x24 shop w/full upper lvl & concrete apron. FREEMAN schools!
Location
State WA
County Spokane
Rooms
Basement Finished, Daylight, Rec/Family Area, Walk-Out Access
Interior
Interior Features Utility Room, Cathedral Ceiling(s), Window Bay Bow, Skylight(s), Windows Wood, Multi Pn Wn, Central Vaccum, In-Law Floorplan
Heating Ductless
Fireplaces Type Masonry, Woodburning Fireplce
Appliance Built-In Range/Oven, Grill, Washer/Dryer, Microwave, Pantry
Exterior
Parking Features Attached, RV Parking, Garage Door Opener, Off Site, Oversized
Garage Spaces 2.0
Carport Spaces 2
Amenities Available Deck, Patio, Water Softener
Waterfront Description Seas Strm
View Y/N true
Roof Type Composition Shingle
Building
Lot Description Treed, Level, Rolling Slope, Corner Lot
Story 2
Architectural Style Rancher
Structure Type Stone Veneer, Wood
New Construction false
Schools
Elementary Schools Freeman
Middle Schools Freeman
High Schools Freeman
School District Freeman
Others
Acceptable Financing FHA, VA Loan, Conventional, Cash
Listing Terms FHA, VA Loan, Conventional, Cash
Read Less



