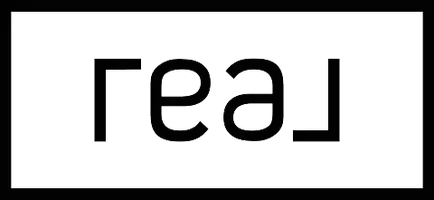
4504 N CONNERY LOOP Post Falls, ID 83854
5 Beds
3.5 Baths
2,492 SqFt
UPDATED:
Key Details
Property Type Single Family Home
Sub Type Site Built < 2 Acre
Listing Status Active
Purchase Type For Sale
Square Footage 2,492 sqft
Price per Sqft $274
Subdivision Tullamore
MLS Listing ID 25-9065
Style Multi-Level
Bedrooms 5
HOA Y/N Yes
Year Built 2019
Annual Tax Amount $2,243
Tax Year 2024
Lot Size 6,969 Sqft
Acres 0.16
Property Sub-Type Site Built < 2 Acre
Source Coeur d'Alene Multiple Listing Service
Property Description
Location
State ID
County Kootenai
Community Tullamore
Area 02 - Post Falls
Zoning RES
Direction From I-90, North on Hwy 41, West on Poleline, North on Charleville, East on Glenroe, South on Conner LP to house on left
Rooms
Basement Crawl Space
Main Level Bedrooms 1
Interior
Interior Features Fireplace, High Speed Internet, Washer Hookup
Heating Natural Gas, Forced Air
Cooling Central Air
Fireplaces Type Gas
Equipment Intercom
Fireplace Yes
Laundry Electric Dryer Hookup
Exterior
Exterior Feature Lighting, Rain Gutters, Lawn
Parking Features Att Garage
Garage Description 3 Car
Fence Full, Fenced
View Territorial
Roof Type Composition
Porch Covered Porch, Covered Patio
Attached Garage Yes
Building
Lot Description Sprinklers In Rear, Sprinklers In Front, Open Lot, Level
Foundation Concrete Perimeter
Sewer Public Sewer
Water Public
New Construction No
Schools
School District Post Falls - 273
Others
Tax ID PL2720020120
GET MORE INFORMATION






